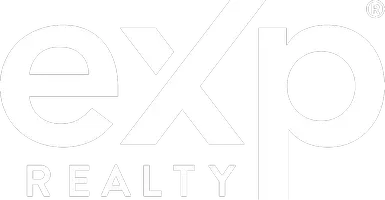For more information regarding the value of a property, please contact us for a free consultation.
Key Details
Sold Price $875,000
Property Type Single Family Home
Sub Type Detached
Listing Status Sold
Purchase Type For Sale
Square Footage 1,284 sqft
Price per Sqft $681
MLS Listing ID CV25110696
Sold Date 07/18/25
Style Traditional
Bedrooms 3
Full Baths 2
Half Baths 1
HOA Fees $125/mo
Year Built 1987
Property Sub-Type Detached
Property Description
North Chino Hills turn-key property!!! This home features an open floor plan with 3 bedrooms & 2 full bathrooms on the upper level and a downstairs half bathroom and entertaining spaces on the first story, truly move in ready! Freshly painted interior done in neutral tones and water resistant luxury plank vinyl flooring throughout! Looks Great! Dramatic high ceilings as you enter the home showcase an inviting fireplace in the living room, recessed lights and peaceful views to the private backyard. There is a dining area plus bar top dining in the kitchen. The kitchen has been tastefully remodeled with quartz counters, light and bright white cabinetry, stainless appliances (approximately 2 yrs old) including an oversized stainless steel sink & recessed lighting. All the bathrooms have upgraded vanities, plus new sinks, new toilets and stylish new lighting fixtures. The primary bedroom enjoys high ceilings, on-suite bathroom with tub/shower combo, contemporary designed vanity and a walk in closet. Ceiling fans in all the bedrooms are a nice addition as well as mirrored closet doors. There is a front courtyard area as you enter the home and the private backyard boasts a covered patio for outside entertaining and dining. There is a sizable lawn area and recent upgrades including drip system, sprinklers and landscaping. The HOA amenities include a community pool and spa, playground and picnic area. Centrally located just a short drive to Costco, Chino Hills award winning schools, Trader Joes, Ranch 99, Chino Hills wonderful outdoor mall (The Shoppes) that offers a large variety
Location
State CA
County San Bernardino
Direction W/Peyton DR N/Chino Ave
Interior
Interior Features Recessed Lighting
Heating Forced Air Unit
Cooling Central Forced Air
Flooring Linoleum/Vinyl
Fireplaces Type FP in Living Room
Fireplace No
Appliance Dishwasher, Microwave, Gas Oven, Gas Range
Exterior
Parking Features Garage - Two Door
Garage Spaces 2.0
Fence Vinyl, Wood
Pool Below Ground, Association
Utilities Available Sewer Connected
Amenities Available Picnic Area, Playground, Pool
View Y/N Yes
Water Access Desc Public
View Mountains/Hills
Roof Type Concrete,Tile/Clay
Porch Covered
Building
Story 2
Sewer Public Sewer
Water Public
Level or Stories 2
Others
HOA Name Somerset The Cottages
Tax ID 1023501200000
Special Listing Condition Standard
Read Less Info
Want to know what your home might be worth? Contact us for a FREE valuation!

Our team is ready to help you sell your home for the highest possible price ASAP

Bought with Danielle Fehmel Keller Williams Pacific Estate

