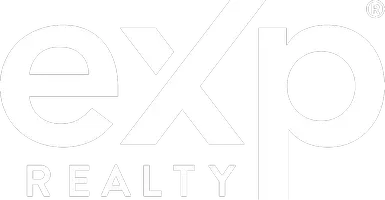For more information regarding the value of a property, please contact us for a free consultation.
Key Details
Sold Price $860,000
Property Type Multi-Family
Sub Type All Other Attached
Listing Status Sold
Purchase Type For Sale
Square Footage 2,093 sqft
Price per Sqft $410
MLS Listing ID V1-30064
Sold Date 07/14/25
Bedrooms 4
Full Baths 2
Year Built 1969
Property Sub-Type All Other Attached
Property Description
Welcome to this beautifully maintained 4-bedroom, 2-bathroom home with a bonus room, located in the highly desirable city of Camarillo. This inviting residence blends comfort, functionality, and character, offering the perfect space for modern living.The heart of the home is the stylishly updated kitchen, featuring a unique two-tone design with blue lower cabinets and crisp white uppers, complemented by a gorgeous backsplash, modern light fixtures, and plenty of cabinet space. Just off the kitchen, you'll find a cozy area perfect for a coffee station or breakfast nook.The dining room is warm and welcoming with a beautiful brick fireplace, ideal for hosting holiday dinners and family gatherings. A sliding glass door leads from the dining room to the bonus room, filled with natural light--a perfect space for a playroom, sunroom, or creative studio.The family room offers direct access to the expansive backyard, where you'll find lemon and orange trees and ample room for entertaining or relaxing.Inside, the home features neutral flooring throughout, creating a cohesive and calming atmosphere. The spacious primary bedroom includes large windows, ceiling fan, private en-suite bathroom, generous closet space with mirrored doors, and a walk-in tiled shower with a modern vanity.The additional bedrooms are generously sized, with one featuring built-in cabinets, ideal for a home office or library. The shared bathroom is beautifully appointed with dual vanities and another walk-in tile shower.Located close to parks, top-rated schools, and shopping centers, this home offers the perfect
Location
State CA
County Ventura
Direction Head southeast on S Lewis Rd. Turn left onto Elma St. Turn right onto Dara St
Interior
Fireplaces Type FP in Living Room
Fireplace No
Appliance Dishwasher, Refrigerator, Double Oven, Gas Stove
Exterior
Garage Spaces 2.0
View Y/N Yes
Water Access Desc Public
Building
Story 1
Sewer Public Sewer
Water Public
Level or Stories 1
Others
Tax ID 1670161020
Special Listing Condition Standard
Read Less Info
Want to know what your home might be worth? Contact us for a FREE valuation!

Our team is ready to help you sell your home for the highest possible price ASAP

Bought with Rene White Real Brokerage Technologies



