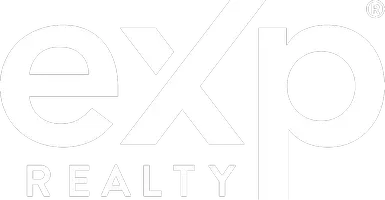For more information regarding the value of a property, please contact us for a free consultation.
Key Details
Sold Price $500,000
Property Type Single Family Home
Sub Type Detached
Listing Status Sold
Purchase Type For Sale
Square Footage 2,005 sqft
Price per Sqft $249
MLS Listing ID V1-29477
Sold Date 05/30/25
Style Detached
Bedrooms 4
Full Baths 2
HOA Y/N No
Year Built 2002
Lot Size 1,018 Sqft
Acres 0.0234
Property Sub-Type Detached
Property Description
Spacious 4-Bedroom Home with Bonus Room, Pool, Complete with an Entertainer's Backyard!Welcome to this beautiful 4-bedroom, 2-bathroom home, built in 2002 and thoughtfully designed with 2,005 sq. ft. of living space on a generous 10,018 sq. ft. lot. From the moment you step inside, you'll appreciate the open concept layout featuring vaulted ceilings, a formal living room, and a spacious main living area that flows seamlessly into the kitchen.The kitchen boasts granite countertops, stainless steel appliances, and plenty of storage--perfect for both everyday living and entertaining. A large bonus room offers flexibility for a game room, office, an extra bedroom, or media space.Both bathrooms have been tastefully remodeled with custom tile finishes, adding a touch of luxury. Step outside and enjoy your oversized backyard--an entertainer's dream complete with two separate patios, a Pebble Tec pool with a serene waterfall, there is a space that is perfect for gardening, and a generously sized lawn area for play or relaxation.Additional highlights include a 2-car garage and solar panels that cover most utility bills making this home both stylish and energy-efficient.
Spacious 4-Bedroom Home with Bonus Room, Pool, Complete with an Entertainer's Backyard!Welcome to this beautiful 4-bedroom, 2-bathroom home, built in 2002 and thoughtfully designed with 2,005 sq. ft. of living space on a generous 10,018 sq. ft. lot. From the moment you step inside, you'll appreciate the open concept layout featuring vaulted ceilings, a formal living room, and a spacious main living area that flows seamlessly into the kitchen.The kitchen boasts granite countertops, stainless steel appliances, and plenty of storage--perfect for both everyday living and entertaining. A large bonus room offers flexibility for a game room, office, an extra bedroom, or media space.Both bathrooms have been tastefully remodeled with custom tile finishes, adding a touch of luxury. Step outside and enjoy your oversized backyard--an entertainer's dream complete with two separate patios, a Pebble Tec pool with a serene waterfall, there is a space that is perfect for gardening, and a generously sized lawn area for play or relaxation.Additional highlights include a 2-car garage and solar panels that cover most utility bills making this home both stylish and energy-efficient.
Location
State CA
County Kern
Area Bakersfield (93311)
Interior
Laundry Laundry Room, Inside
Exterior
Garage Spaces 2.0
Pool Below Ground, Pebble, Waterfall
Total Parking Spaces 2
Building
Lot Description Corner Lot
Story 1
Lot Size Range 1-3999 SF
Sewer Public Sewer
Water Public
Level or Stories 1 Story
Others
Acceptable Financing Cash, Conventional, FHA, VA, Cash To New Loan
Listing Terms Cash, Conventional, FHA, VA, Cash To New Loan
Special Listing Condition Standard
Read Less Info
Want to know what your home might be worth? Contact us for a FREE valuation!

Our team is ready to help you sell your home for the highest possible price ASAP

Bought with NON LISTED OFFICE



