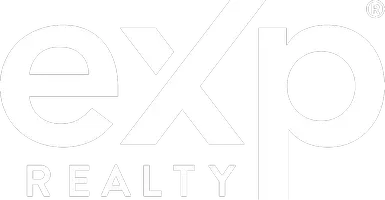For more information regarding the value of a property, please contact us for a free consultation.
Key Details
Sold Price $1,060,000
Property Type Multi-Family
Sub Type Detached
Listing Status Sold
Purchase Type For Sale
Square Footage 2,751 sqft
Price per Sqft $385
MLS Listing ID IG25083989
Sold Date 05/20/25
Bedrooms 4
Full Baths 2
Half Baths 1
Year Built 1989
Property Sub-Type Detached
Property Description
Nestled on an idyllic, tree-lined street in North Rancho Cucamonga, this meticulously maintained home offers exceptional curb appeal with stunning mountain views and the added privacy of no rear neighbor. The backyard opens directly to the scenic Pacific Electric Trail and the front yard offers direct access to a green belt that connects to many other green belts throughout the neighborhood! Enjoy a drought-resistant, no-mow Dymondia front yard and a welcoming tiled front porch. Inside, discover a bright and open floor plan featuring elegant hardwood (Lapacho wood) floors, wainscoting, custom door and window casings, and abundant natural light. The versatile den/office can easily serve as an additional bedroom. Entertain effortlessly in the living room with French doors and a formal dining room. The inviting family room boasts a wet bar with quartz counters and a brick fireplace with a custom mantel. The spacious kitchen is a chef's delight, featuring ceramic tile flooring, double ovens, mosaic inlay accents, a stainless steel 5-burner cooktop, a breakfast nook, quartz counters, custom cabinetry with pullouts, an apron sink, and a bay window with a French door leading to the backyard. A convenient downstairs bathroom offers ceramic tile flooring, a custom vanity, and a framed mirror, along with a downstairs laundry room with utility sink and built-in storage cabinets and shelving. Upstairs, find all bedrooms, some with beautiful bamboo flooring. The expansive primary suite features a double-door entry, a dual-sided fireplace, and a luxurious primary bathroom with a resort-s
Location
State CA
County San Bernardino
Community Horse Trails
Direction Off of Fabriano Pl.
Interior
Interior Features Bar, Copper Plumbing Full, Pantry, Recessed Lighting, Two Story Ceilings, Wainscoting, Wet Bar
Heating Forced Air Unit, Wall/Gravity
Cooling Central Forced Air, Electric
Flooring Bamboo, Linoleum/Vinyl, Tile, Wood
Fireplaces Type FP in Family Room, Gas, Bath
Fireplace No
Appliance Disposal, Microwave, Refrigerator, Electric Oven, Water Line to Refr
Laundry Gas & Electric Dryer HU, Washer Hookup
Exterior
Parking Features Garage, Garage - Two Door
Garage Spaces 3.0
Fence Privacy
Utilities Available Electricity Available, Electricity Connected, Natural Gas Available, Natural Gas Connected, Sewer Available, Sewer Connected, Water Available, Water Connected
View Y/N Yes
Water Access Desc Public
View Mountains/Hills, Neighborhood
Roof Type Tile/Clay
Accessibility 2+ Access Exits
Porch Covered, Patio, Porch
Building
Story 2
Sewer Public Sewer
Water Public
Level or Stories 2
Others
Tax ID 1089272030000
Special Listing Condition Standard
Read Less Info
Want to know what your home might be worth? Contact us for a FREE valuation!

Our team is ready to help you sell your home for the highest possible price ASAP

Bought with LIANG WANG PACIFIC STERLING REALTY



