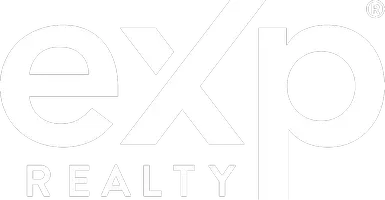For more information regarding the value of a property, please contact us for a free consultation.
Key Details
Sold Price $390,000
Property Type Multi-Family
Sub Type Detached
Listing Status Sold
Purchase Type For Sale
Square Footage 1,301 sqft
Price per Sqft $299
MLS Listing ID SR25016361
Sold Date 05/09/25
Style Cottage
Bedrooms 3
Full Baths 2
Year Built 1989
Property Sub-Type Detached
Property Description
Escape to Your Mountain Dream Home in Big Bear City! More pictures coming! Imagine breathtaking mountain views every morning from your private balcony, sipping coffee as the sun paints the peaks! This charming 3-bed, 2-bath Big Bear home offers the perfect blend of tranquility and convenience. Nestled near Highway 38 on the Mitchell side of Irwin Lake, you'll be just minutes from all the action Big Bear has to offersparkling lake waters, exhilarating ski slopes, and a vibrant scene of dining and shopping. Inside, you'll discover a cozy retreat: Primary One bedroom and a full ensuite bath downstairs offer a peaceful haven for yourself or your guests. Room to spread out: Two spacious bedrooms and another full bath upstairs provide plenty of space for family and friends. The upstairs bedroom includes a stunning view from the wrap-around deck/balcony: Wake up to stunning mountain vistas from your private balconythe perfect spot to enjoy your morning coffee or unwind with a glass of wine at sunset. Gather and entertain: An open-concept living room, dining room, and kitchen create a warm and inviting space for gatherings. Cozy up by the fire: A beautiful stone fireplace adds a touch of rustic charm and warmth to chilly evenings. Modern comforts: Enjoy central heating, dual-pane windows, and newer flooring on the 1st floor. Outdoor living at its finest: Soak up the fresh mountain air. Fenced backyard: A private fenced backyard provides a safe haven for kids and pets to play. Plenty of parking: Bring all your toys! There's ample space for your RV, boat, and other recreational vehic
Location
State CA
County San Bernardino
Zoning BV/RS
Direction Hwy 38 to Mitchell Lane then Left onto Mahogany Lane
Interior
Interior Features Balcony, Copper Plumbing Full, Living Room Balcony, Pantry, Recessed Lighting, Tile Counters
Heating Fireplace, Forced Air Unit
Flooring Carpet, Laminate
Fireplace No
Appliance Dishwasher, Disposal, Refrigerator, Gas Oven, Ice Maker, Self Cleaning Oven, Vented Exhaust Fan, Water Line to Refr, Gas Range
Laundry Gas, Washer Hookup
Exterior
Fence Chain Link
Utilities Available Cable Available, Cable Connected, Electricity Available, Electricity Connected, Natural Gas Available, Natural Gas Connected, Phone Available, Water Available, Sewer Connected, Water Connected
View Y/N Yes
View Mountains/Hills, Neighborhood
Roof Type Composition
Accessibility Grab Bars In Bathroom(s), Ramp - Main Level, 36 Inch+ Wide Halls
Porch Deck
Building
Story 2
Sewer Public Sewer
Level or Stories 2
Others
Tax ID 0315092150000
Special Listing Condition Standard
Read Less Info
Want to know what your home might be worth? Contact us for a FREE valuation!

Our team is ready to help you sell your home for the highest possible price ASAP

Bought with Will Rahill KELLER WILLIAMS BIG BEAR



