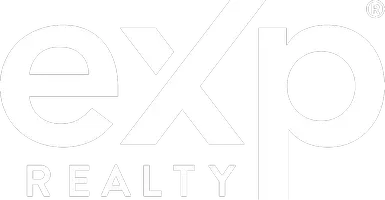For more information regarding the value of a property, please contact us for a free consultation.
Key Details
Sold Price $840,000
Property Type Single Family Home
Sub Type Detached
Listing Status Sold
Purchase Type For Sale
Square Footage 2,645 sqft
Price per Sqft $317
MLS Listing ID IV25066575
Sold Date 05/01/25
Style Detached
Bedrooms 4
Full Baths 2
Half Baths 1
Construction Status Termite Clearance,Turnkey
HOA Y/N No
Year Built 1977
Lot Size 2.500 Acres
Acres 2.5
Property Sub-Type Detached
Property Description
Discover the charm of this ranch-style home set on 2.5 peaceful acres! Offering 2,645 sq. ft. of thoughtfully designed living space, this home perfectly balances comfort and functionality. Featuring 4 spacious bedrooms and 3 bathrooms, its ideal for families and entertainers alike. The inviting layout includes a separate living and dining area, plus a generous family room with a cozy fireplace. A chefs dream, the expansive kitchen boasts ample cabinetry, built-in appliances, a double oven, an island, and a bar area, all seamlessly connected to the family room. Additional highlights include a versatile den/office, an indoor laundry room with cabinets and a sink, and a charming front porchperfect for unwinding. Outside, enjoy the best of country living with a covered patio offering breathtaking mountain views and sunsets, outdoor buildings, a playset area, and a meandering creek. Theres also space for a garden, pool and/or horses. The 3-car garage includes built-in cabinetry, with one bay currently serving as a workshop. Modern conveniences like ceiling fans, window coverings, RV parking, and additional side parking complete the package. This home is ready for your personal touchcome make it your own!
Discover the charm of this ranch-style home set on 2.5 peaceful acres! Offering 2,645 sq. ft. of thoughtfully designed living space, this home perfectly balances comfort and functionality. Featuring 4 spacious bedrooms and 3 bathrooms, its ideal for families and entertainers alike. The inviting layout includes a separate living and dining area, plus a generous family room with a cozy fireplace. A chefs dream, the expansive kitchen boasts ample cabinetry, built-in appliances, a double oven, an island, and a bar area, all seamlessly connected to the family room. Additional highlights include a versatile den/office, an indoor laundry room with cabinets and a sink, and a charming front porchperfect for unwinding. Outside, enjoy the best of country living with a covered patio offering breathtaking mountain views and sunsets, outdoor buildings, a playset area, and a meandering creek. Theres also space for a garden, pool and/or horses. The 3-car garage includes built-in cabinetry, with one bay currently serving as a workshop. Modern conveniences like ceiling fans, window coverings, RV parking, and additional side parking complete the package. This home is ready for your personal touchcome make it your own!
Location
State CA
County Riverside
Area Riv Cty-Riverside (92508)
Zoning R-A-2 1/2
Interior
Interior Features Beamed Ceilings, Pantry, Recessed Lighting, Stone Counters, Sunken Living Room, Track Lighting, Wet Bar
Cooling Central Forced Air, Whole House Fan
Flooring Carpet, Laminate, Tile
Fireplaces Type FP in Family Room, Gas
Equipment Dishwasher, Disposal, Microwave, Double Oven, Gas Stove
Appliance Dishwasher, Disposal, Microwave, Double Oven, Gas Stove
Laundry Laundry Room, Inside
Exterior
Parking Features Direct Garage Access, Garage, Garage - Two Door
Garage Spaces 3.0
Fence Vinyl, Chain Link
Utilities Available Electricity Connected, Natural Gas Connected
View Mountains/Hills
Total Parking Spaces 3
Building
Lot Description Cul-De-Sac
Story 1
Sewer Conventional Septic
Water Public
Level or Stories 1 Story
Construction Status Termite Clearance,Turnkey
Others
Monthly Total Fees $2
Acceptable Financing Cash, Conventional, FHA, VA
Listing Terms Cash, Conventional, FHA, VA
Special Listing Condition Standard
Read Less Info
Want to know what your home might be worth? Contact us for a FREE valuation!

Our team is ready to help you sell your home for the highest possible price ASAP

Bought with Tina Hambleton • Box Properties



