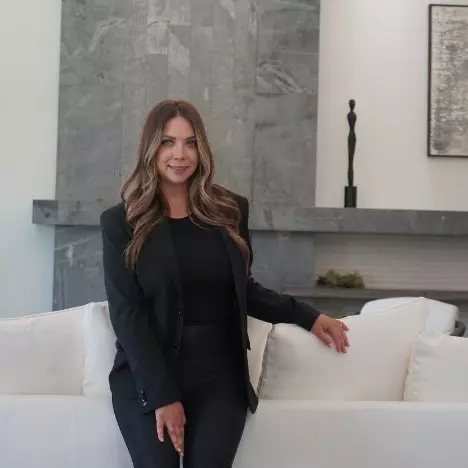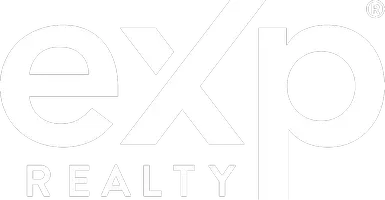For more information regarding the value of a property, please contact us for a free consultation.
Key Details
Sold Price $785,000
Property Type Multi-Family
Sub Type All Other Attached
Listing Status Sold
Purchase Type For Sale
Square Footage 1,227 sqft
Price per Sqft $639
MLS Listing ID PW25058822
Sold Date 04/21/25
Style Traditional
Bedrooms 3
Full Baths 2
Half Baths 1
HOA Fees $385/mo
Year Built 1984
Property Sub-Type All Other Attached
Property Description
Nestled in the East Orange Foothills, this remodeled end-unit townhome offers a perfect blend of modern comfort and style. With one shared wall, this 3-bedroom, 2.5-bath home is move-in ready and designed for convenience. Step inside to find a welcoming living room featuring a built-in bookcase and display area. The home is filled with natural light thanks to newer dual-pane windows and elegant plantation shutters throughout. The beautiful wood-look laminate flooring runs throughout the main areas, adding a touch of elegance. The dining area overlooks the front patio through sliding doors, perfect for indoor-outdoor living. Enjoy your morning coffee or evening stargazing outside on the newly renovated wood deck. The kitchen is a chef's dream with rich wood cabinets, a designer back-splash and granite countertops. It also includes GE stainless steel appliances including side-by-side refrigerator with water & ice, dishwasher, electric range, microwave and a deep prep sink. A convenient inside laundry room offers full-sized washer & dryer hookups and additional storage cabinets. A main floor 1/2 bath features a granite-topped vanity with custom tiled back-splash. Upstairs, the primary suite boasts a remodeled full bath with a large tiled shower over tub, custom glass enclosure, new wood vanity and elegant finishes. The primary bedroom with high ceilings offers an extra large closet with 3 mirrored doors and custom organizers. The two upstairs guest rooms also feature high ceilings and are freshly painted and ready to move in. The remodeled upstairs guest bath includes a shower
Location
State CA
County Orange
Direction From N. Cannon, take a right on Stillwater. Building is just before the street curves on the right hand side. Parking in front or rear of the unit.
Interior
Interior Features Granite Counters, Recessed Lighting
Heating Forced Air Unit
Cooling Central Forced Air
Flooring Laminate, Tile
Fireplace No
Appliance Dishwasher, Disposal, Refrigerator, Electric Range, Water Line to Refr
Laundry Gas & Electric Dryer HU
Exterior
Parking Features Direct Garage Access, Garage, Garage Door Opener
Garage Spaces 2.0
Pool Below Ground, Community/Common, Association
Utilities Available Sewer Connected
Amenities Available Barbecue, Pool
View Y/N Yes
Water Access Desc Public
View Neighborhood
Roof Type Composition
Accessibility None
Porch Deck, Patio, Wood
Building
Story 2
Sewer Public Sewer
Water Public
Level or Stories 2
Others
HOA Name Canyon Glen Community Ass
Tax ID 93101310
Special Listing Condition Standard
Read Less Info
Want to know what your home might be worth? Contact us for a FREE valuation!

Our team is ready to help you sell your home for the highest possible price ASAP

Bought with Lauren Friedman Keller Williams Pacific Estate



