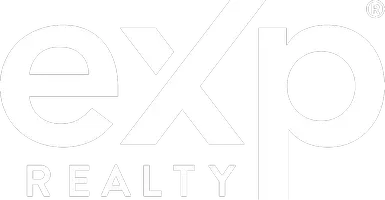For more information regarding the value of a property, please contact us for a free consultation.
Key Details
Sold Price $860,000
Property Type Single Family Home
Sub Type Detached
Listing Status Sold
Purchase Type For Sale
Square Footage 1,807 sqft
Price per Sqft $475
Subdivision Chula Vista
MLS Listing ID 240002374
Sold Date 02/22/24
Style Detached
Bedrooms 4
Full Baths 2
Half Baths 1
Construction Status Turnkey
HOA Y/N No
Year Built 1955
Lot Size 8,300 Sqft
Acres 0.19
Property Sub-Type Detached
Property Description
Welcome to your dream home in Chula Vista, California! This 4-bed, 2.5-bath gem beautifully combines modern luxury and timeless elegance. The fully remodeled residence welcomes you with meticulous attention to detail and high-end finishes. The heart of this home is the gourmet kitchen, showcasing pristine quartz countertops that complement brand-new stainless steel appliances. Stylish real wood cabinetry provides ample storage, flowing seamlessly into the spacious living area anchored by a charming wood-burning fireplace. Emphasizing comfort and style, the entire house features new vinyl flooring, creating a sleek and contemporary ambiance. Abundant natural light filters through double-pane windows, enhancing the bright and airy atmosphere in every room. A highlight is the expansive 40-foot swimming pool, inviting you to unwind and entertain in the backyard oasis. Imagine relaxing poolside or hosting memorable gatherings with family and friends in this delightful outdoor space. Beyond aesthetics, the home prioritizes energy efficiency with new LED lighting, double-pane windows, and a wood-burning fireplace for cooler evenings. The exterior boasts fresh paint, and new rain gutters ensure added convenience and maintenance. This environmentally conscious property features drought-friendly landscaping, enhancing curb appeal and aligning with sustainable living practices. Conveniently located in Chula Vista, the residence provides easy access to schools, parks, shopping centers, and dining options. Don't miss the chance to make this meticulously remodeled house your home!
Location
State CA
County San Diego
Community Chula Vista
Area Chula Vista (91911)
Zoning R-1:SINGLE
Rooms
Family Room 12x14
Master Bedroom 12x16
Bedroom 2 8x10
Bedroom 3 12x12
Bedroom 4 10x12
Living Room 14x18
Dining Room 9x14
Kitchen 12x11
Interior
Interior Features Unfurnished
Heating Natural Gas, Wood
Flooring Linoleum/Vinyl
Fireplaces Number 1
Fireplaces Type FP in Family Room
Equipment Dishwasher, Garage Door Opener, Microwave, Pool/Spa/Equipment, Refrigerator, Trash Compactor, Gas Oven, Gas Stove, Gas Range, Counter Top, Gas Cooking
Appliance Dishwasher, Garage Door Opener, Microwave, Pool/Spa/Equipment, Refrigerator, Trash Compactor, Gas Oven, Gas Stove, Gas Range, Counter Top, Gas Cooking
Laundry Garage, Laundry Room
Exterior
Exterior Feature Wood/Stucco
Parking Features Detached, Garage, Garage Door Opener
Garage Spaces 1.0
Fence Full, Fair Condition
Pool Below Ground, Private, See Remarks, Filtered
Utilities Available Electricity Connected
View City, Ocean
Roof Type Asphalt,Shingle
Total Parking Spaces 3
Building
Lot Description Landscaped, Sprinklers In Front, Sprinklers In Rear
Story 1
Lot Size Range 7500-10889 SF
Sewer Sewer Connected
Water Meter on Property, Private
Architectural Style Other
Level or Stories 1 Story
Construction Status Turnkey
Others
Ownership Fee Simple
Acceptable Financing Cal Vet, Cash, Conventional, FHA
Listing Terms Cal Vet, Cash, Conventional, FHA
Read Less Info
Want to know what your home might be worth? Contact us for a FREE valuation!

Our team is ready to help you sell your home for the highest possible price ASAP

Bought with Jeffrey Nix • Redfin Corporation



