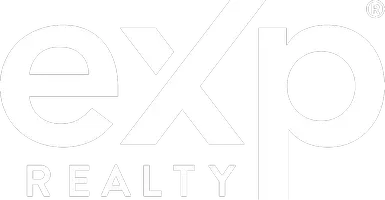For more information regarding the value of a property, please contact us for a free consultation.
Key Details
Sold Price $685,953
Property Type Single Family Home
Sub Type Detached
Listing Status Sold
Purchase Type For Sale
Square Footage 3,258 sqft
Price per Sqft $210
MLS Listing ID CV23110547
Sold Date 07/31/23
Style Detached
Bedrooms 4
Full Baths 3
HOA Y/N No
Year Built 2005
Lot Size 6,534 Sqft
Acres 0.15
Property Sub-Type Detached
Property Description
This 4-bedroom home with fully paid solar sits at the end of a quiet cul-de-sac in a great neighborhood zoned to top-ranked schools. Inside the front door, youll find custom mosaic tile work and big windows that fill the space with natural light. The timeless kitchen at the rear of the floorplan features 42-inch cabinets, stainless steel appliances, granite countertops and an island with bar-top seating. The kitchen is open to the family room, which includes a fireplace and a wall niche for the TV and all your electronics. Just steps away, you will spend all summer entertaining in your beautiful backyard. This fenced-in & low-maintenance space includes turf, landscaped planting beds and multiple patios, plus a built-in outdoor kitchen and fire pit area. With 3,258 sqft, theres room for everyone to spread out in this house. Upstairs, youll find all four bedrooms as well as a massive loft with hardwood floors and French doors that open to a private balcony. The primary bedroom boasts 2 walk-in closets, plus an ensuite with a granite-topped, dual-sink vanity, a soaking tub and a separate shower. The upper level also includes a hallway bathroom, with the third full bathroom on the lower level. Dont forget about the 3-car garage, the 2-zone HVAC system, the water softener and the new water heater. This MOVE-IN-READY home is in an excellent location. Youll be around the corner from all the shopping & dining at Murrieta Town Center, with parks and hiking trails close by, too. You can also jump on the 215 & 15 freeways in no time at all
This 4-bedroom home with fully paid solar sits at the end of a quiet cul-de-sac in a great neighborhood zoned to top-ranked schools. Inside the front door, youll find custom mosaic tile work and big windows that fill the space with natural light. The timeless kitchen at the rear of the floorplan features 42-inch cabinets, stainless steel appliances, granite countertops and an island with bar-top seating. The kitchen is open to the family room, which includes a fireplace and a wall niche for the TV and all your electronics. Just steps away, you will spend all summer entertaining in your beautiful backyard. This fenced-in & low-maintenance space includes turf, landscaped planting beds and multiple patios, plus a built-in outdoor kitchen and fire pit area. With 3,258 sqft, theres room for everyone to spread out in this house. Upstairs, youll find all four bedrooms as well as a massive loft with hardwood floors and French doors that open to a private balcony. The primary bedroom boasts 2 walk-in closets, plus an ensuite with a granite-topped, dual-sink vanity, a soaking tub and a separate shower. The upper level also includes a hallway bathroom, with the third full bathroom on the lower level. Dont forget about the 3-car garage, the 2-zone HVAC system, the water softener and the new water heater. This MOVE-IN-READY home is in an excellent location. Youll be around the corner from all the shopping & dining at Murrieta Town Center, with parks and hiking trails close by, too. You can also jump on the 215 & 15 freeways in no time at all
Location
State CA
County Riverside
Area Riv Cty-Murrieta (92563)
Interior
Interior Features Granite Counters, Pantry
Cooling Central Forced Air
Flooring Carpet, Tile
Fireplaces Type FP in Family Room
Equipment Dishwasher, Disposal, Refrigerator, Gas Range
Appliance Dishwasher, Disposal, Refrigerator, Gas Range
Laundry Laundry Room
Exterior
Parking Features Direct Garage Access, Garage
Garage Spaces 3.0
View Neighborhood
Roof Type Slate
Total Parking Spaces 3
Building
Lot Description Cul-De-Sac, Sidewalks
Story 2
Lot Size Range 4000-7499 SF
Sewer Public Sewer
Water Public
Level or Stories 2 Story
Others
Monthly Total Fees $358
Acceptable Financing Cash, Conventional, FHA, VA, Cash To New Loan
Listing Terms Cash, Conventional, FHA, VA, Cash To New Loan
Special Listing Condition Standard
Read Less Info
Want to know what your home might be worth? Contact us for a FREE valuation!

Our team is ready to help you sell your home for the highest possible price ASAP

Bought with J.R. St Julien • eXp Realty of California, Inc.



