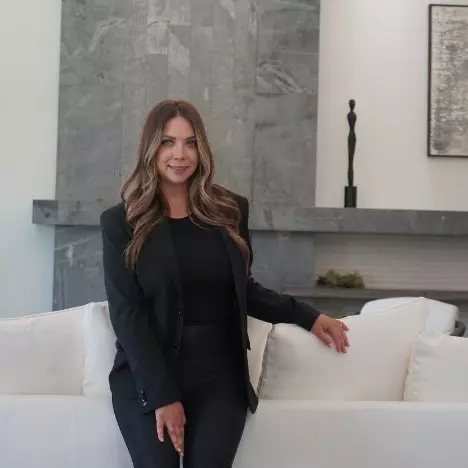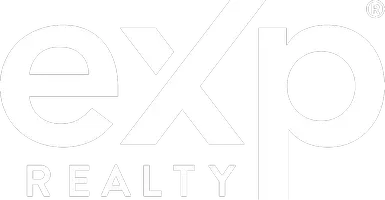For more information regarding the value of a property, please contact us for a free consultation.
Key Details
Sold Price $615,000
Property Type Single Family Home
Sub Type Detached
Listing Status Sold
Purchase Type For Sale
Square Footage 2,204 sqft
Price per Sqft $279
MLS Listing ID 230010967
Sold Date 07/18/23
Style Detached
Bedrooms 4
Full Baths 2
Half Baths 1
HOA Fees $40/mo
HOA Y/N Yes
Year Built 2005
Lot Size 5,227 Sqft
Acres 0.12
Property Sub-Type Detached
Property Description
Welcome to Rancho Bella Vista Community! This wonderful 4 bedroom 2.5 bath home situated in one of the most desirable communities in Murrieta! A formal living room & dining room greet you as you enter. An open concept design is displayed as you approach the heart of the home. Here a kitchen with large center island flows seamlessly to a breakfast nook and sprawling living space. The family room offers a cozy fireplace, media niche and easy access to the patio making this floor-plan ideal for large social gatherings! At the top of the stairs you'll find a large landing / hall that leads to all the bedrooms. The master suite is complete with a private bath featuring a dual-sink vanity, separate shower/tub and huge walk-in closet. All the bedrooms provide fantastic natural light and are plenty big for your growing family. Upstairs laundry too! Out back is a very private yard with no neighbors behind! Beautiful stamped concrete, plenty of shade and a retaining wall that really enlarges the usable space! Neighborhood is loaded with sport parks, playgrounds, walking trails and close to Temecula Wine Country! Location also provides easy access to shopping, entertainment, restaurants and feeds to Temecula School District! Great Opportunity for 1st Time Buyer!
Location
State CA
County Riverside
Area Riv Cty-Murrieta (92563)
Zoning R1
Rooms
Family Room 19x13
Master Bedroom 20x16
Bedroom 2 12x11
Bedroom 3 13x10
Bedroom 4 14x10
Living Room 18x15
Dining Room 13x11
Kitchen 14x13
Interior
Heating Natural Gas
Cooling Central Forced Air
Fireplaces Number 1
Fireplaces Type FP in Living Room
Equipment Dishwasher, Gas Range
Appliance Dishwasher, Gas Range
Laundry Laundry Room, On Upper Level
Exterior
Exterior Feature Stucco
Parking Features Attached
Garage Spaces 2.0
Fence Partial
Community Features BBQ, Biking/Hiking Trails, Playground
Complex Features BBQ, Biking/Hiking Trails, Playground
Roof Type Composition
Total Parking Spaces 4
Building
Story 2
Lot Size Range 4000-7499 SF
Sewer Public Sewer
Water Meter on Property
Level or Stories 2 Story
Others
Ownership Fee Simple
Monthly Total Fees $206
Acceptable Financing Cash, Conventional, FHA, VA
Listing Terms Cash, Conventional, FHA, VA
Pets Allowed Yes
Read Less Info
Want to know what your home might be worth? Contact us for a FREE valuation!

Our team is ready to help you sell your home for the highest possible price ASAP

Bought with Sabrina Knudsen • Skye Realty Group



