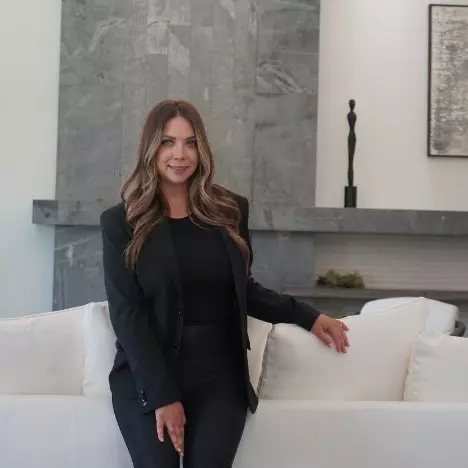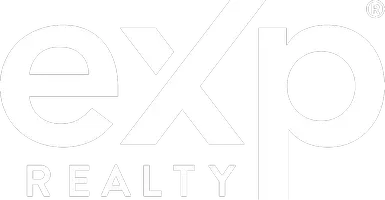For more information regarding the value of a property, please contact us for a free consultation.
Key Details
Sold Price $1,980,000
Property Type Single Family Home
Sub Type Detached
Listing Status Sold
Purchase Type For Sale
Square Footage 3,053 sqft
Price per Sqft $648
MLS Listing ID OC22037229
Sold Date 05/24/22
Style Detached
Bedrooms 5
Full Baths 5
Half Baths 1
Construction Status Turnkey
HOA Fees $185/mo
HOA Y/N Yes
Year Built 2016
Lot Size 4,845 Sqft
Acres 0.1112
Property Sub-Type Detached
Property Description
Welcome to this luxury open-concept Baker Ranch home. This stunning 5 Bedrooms, 5.5 Baths, rear deck and extended outdoor living space home is nestled in one of the best locations of award-winning master-planned community Baker Ranch! The spacious mother-in-law suite next to the California room in the backyard has its own full bathroom and a separate outside entrance. This home features bright open floor plan, 10' first-floor ceiling and 9' second-floor ceilings, spacious California room and patio area for family relaxation and entertaining, modern fireplace in living room, individual dining room, upscale gourmet kitchen with topline Kitchen Aid stainless steel appliances, large kitchen island with elegant granite countertops and abundant cabinet space, upgraded flooring, built-in double oven, microwave, hood, dishwasher, and built-in refrigerator. Beautiful landscaping in front and backyard. Oversized beautiful master suite features its own enclosed deck overlooking the backyard. Come and enjoy all the luxury Baker Ranch's amenities which includes more than 40 acres of park, hiking and biking trails, luxury clubhouses, pools, spas, BBQs, childrens play areas, sport courts, pets parks and abundant space to entertain. Easy access to freeways 5, 405, Toll Roads 241 and 133 and close to Irvine Spectrum and Foothill Town Center with Shopping, Dining, Entertainment, and Recreation. No Mello Roos, low property tax and low HOA. MUST SEE!
Welcome to this luxury open-concept Baker Ranch home. This stunning 5 Bedrooms, 5.5 Baths, rear deck and extended outdoor living space home is nestled in one of the best locations of award-winning master-planned community Baker Ranch! The spacious mother-in-law suite next to the California room in the backyard has its own full bathroom and a separate outside entrance. This home features bright open floor plan, 10' first-floor ceiling and 9' second-floor ceilings, spacious California room and patio area for family relaxation and entertaining, modern fireplace in living room, individual dining room, upscale gourmet kitchen with topline Kitchen Aid stainless steel appliances, large kitchen island with elegant granite countertops and abundant cabinet space, upgraded flooring, built-in double oven, microwave, hood, dishwasher, and built-in refrigerator. Beautiful landscaping in front and backyard. Oversized beautiful master suite features its own enclosed deck overlooking the backyard. Come and enjoy all the luxury Baker Ranch's amenities which includes more than 40 acres of park, hiking and biking trails, luxury clubhouses, pools, spas, BBQs, childrens play areas, sport courts, pets parks and abundant space to entertain. Easy access to freeways 5, 405, Toll Roads 241 and 133 and close to Irvine Spectrum and Foothill Town Center with Shopping, Dining, Entertainment, and Recreation. No Mello Roos, low property tax and low HOA. MUST SEE!
Location
State CA
County Orange
Area Oc - Lake Forest (92630)
Interior
Interior Features Attic Fan, Pantry, Unfurnished
Cooling Central Forced Air
Flooring Carpet, Tile
Fireplaces Type FP in Living Room
Equipment Dishwasher, Refrigerator, 6 Burner Stove, Gas Stove
Appliance Dishwasher, Refrigerator, 6 Burner Stove, Gas Stove
Laundry Laundry Room, Inside
Exterior
Parking Features Direct Garage Access, Garage, Garage - Two Door
Garage Spaces 2.0
Pool Community/Common, Association
Utilities Available Electricity Connected, Natural Gas Connected, Water Connected
View Neighborhood, City Lights
Total Parking Spaces 2
Building
Lot Description Curbs, Sidewalks
Story 2
Lot Size Range 4000-7499 SF
Sewer Public Sewer
Water Public
Architectural Style Contemporary
Level or Stories 2 Story
Construction Status Turnkey
Others
Acceptable Financing Cash, Conventional
Listing Terms Cash, Conventional
Special Listing Condition Standard
Read Less Info
Want to know what your home might be worth? Contact us for a FREE valuation!

Our team is ready to help you sell your home for the highest possible price ASAP

Bought with Connor Wiegmann • First Team Real Estate



