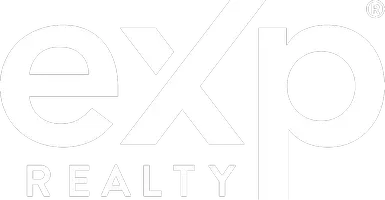OPEN HOUSE
Sat Jul 26, 1:30pm - 4:30pm
UPDATED:
Key Details
Property Type Multi-Family
Sub Type All Other Attached
Listing Status Active
Purchase Type For Sale
Square Footage 1,978 sqft
Price per Sqft $272
MLS Listing ID IV25157380
Style A-Frame/Dome/Log,Contemporary
Bedrooms 3
Full Baths 2
Half Baths 1
HOA Fees $385/mo
Year Built 1994
Property Sub-Type All Other Attached
Property Description
Location
State CA
County Riverside
Direction GPS
Interior
Interior Features Granite Counters, Pantry, Recessed Lighting
Heating Fireplace, Forced Air Unit, High Efficiency, Passive Solar
Cooling Central Forced Air
Flooring Carpet, Wood
Fireplaces Type FP in Family Room, Gas, Gas Starter, Great Room
Fireplace No
Appliance Dishwasher, Dryer, Microwave, Refrigerator, Washer, Water Softener, Convection Oven, Gas Oven, Gas Stove, Ice Maker, Self Cleaning Oven, Vented Exhaust Fan, Water Line to Refr, Gas Range, Water Purifier
Laundry Gas, Washer Hookup
Exterior
Parking Features Garage, Garage - Two Door
Garage Spaces 2.0
Fence Fair Condition, Wrought Iron
Pool Below Ground, Heated, Pebble, Permits, Private, Tile
Utilities Available Electricity Available, Electricity Connected, See Remarks, Sewer Available, Sewer Connected, Underground Utilities, Water Available, Water Connected
Amenities Available Banquet Facilities, Barbecue, Biking Trails, Billiard Room, Bocce Ball Court, Call for Rules, Card Room, Common RV Parking, Dock, Fire Pit, Guard, Gym/Ex Room, Hiking Trails, Hot Water, Jogging Track, Meeting Room, Outdoor Cooking Area, Pet Rules, Pets Permitted, Picnic Area, Playground, Pool, Security, Sport Court
View Y/N Yes
Water Access Desc Public
View Back Bay, Golf Course, Mountains/Hills, Neighborhood, Trees/Woods
Roof Type Tile/Clay
Accessibility 32 Inch+ Wide Doors, Lowered Light Switches, Parking
Porch Concrete, Covered, Patio, Patio Open, Roof Top, Slab
Building
Story 2
Sewer Public Sewer
Water Public
Level or Stories 2
Others
HOA Name Sun Lakes Country Club
HOA Fee Include Cable/TV Services,Electricity,Gas,Hot Water,Limited Insurance,Security,Sewer,Trash Pickup,Utilities,Water
Tax ID 440310003
Special Listing Condition Standard




