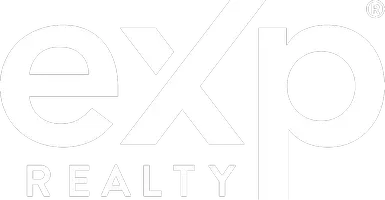OPEN HOUSE
Sat Jun 14, 1:00pm - 4:00pm
UPDATED:
Key Details
Property Type Single Family Home
Sub Type Detached
Listing Status Active
Purchase Type For Sale
Square Footage 3,371 sqft
Price per Sqft $384
MLS Listing ID SR25120639
Style Detached
Bedrooms 5
Full Baths 3
Construction Status Turnkey,Updated/Remodeled
HOA Fees $130/mo
HOA Y/N Yes
Year Built 2020
Lot Size 5,651 Sqft
Acres 0.1297
Property Sub-Type Detached
Property Description
Stunning Upgraded Toll Brothers Home located on a Pool Size Backyard with Gorgeous Mountain Views! Feels like you are in Park City! This Beverly Hills Modern Styled home exemplifies impeccable taste from the Incredible Formal Entry with High Ceilings to the Gorgeous Wood Flooring. As you enter this Meticulous Designers Style home located on a Cul-De-Sac you are mesmerized with the Modern Architectural features and the Light & Bright open floorplan. True Pride of Homeownership! This Avant-Garde home Boasts 5 Large Bedrooms (One Downstairs), 3 Baths (One Downstairs), Large Primary Suite, Large Loft, Approx. 3,400 Sq. Ft. Huge Great Room with Custom Built-Ins & Sophisticated Fireplace. State-of-the-Art Gourmet Kitchen with Large Quartz Island with Quartz Waterfall & Sitting Area, Top-of-the-line Wolf Stainless Steel Appliances, 4-Burner Cooktop with Grill & Pot Filler, Convection Ovens, Built-In Sub-Zero Refrigerator, Walk-In Pantry, Wine Fridge with Sliding Door that leads you to the Tranquil Backyard. Perfect for any Chef. Exquisite Formal Dining Room with Custom Beams, Wainscoting, Custom Built-Ins, Quartz Counters & Large Wine Refrigerator. Great for Entertaining! As you meander up the Gorgeous Modern Stairway you are drawn to the Primary Suite with Large Balcony with Recessed Lighting overlooking the Breathtaking Mountain Views. Perfect for Relaxing & watching the Serene Sunsets. Large Walk-In Closet with Custom Built-Ins. Huge Luxurious Primary Bath with Quartz Counter Tops, Marble Tile, Dual Sinks & Separate Tub & Shower. Feels like you are at an elegant Spa! Large Secondary Bedrooms. Features include Upgraded Wood Flooring, Upgraded Baseboards, French Door, Custom Built-Ins, Recessed Lighting, Upstairs Laundry Room with Sink & Professionally Painted. Private Entertainers Backyard with Large Covered Patio. Room for a Pool & Spa! Perfect for Entertaining & Family Gatherings! Feels like you are at a Private Resort. Professionally Hardscaped & Landscaped. 3-Car Tandem Garage with EV Charging, Newer Garage Door, Epoxy Flooring & Custom Built-Ins. Tankless Water Heater. Paid Solar Panels saving you hundreds of dollars. Thousands in upgrades. No Expense Spared! Close proximity to Award Winning Schools, Plum Canyon Park, Restaurants, Shopping and Easy Freeway Access. Resort Style Plum Canyon Amenities include Pool, Spa, BBQ Area & Restrooms. No Mello Roos.
Location
State CA
County Los Angeles
Area Santa Clarita (91350)
Zoning LCA21*
Interior
Interior Features Pantry, Recessed Lighting, Wainscoting
Heating Solar
Cooling Central Forced Air, Dual
Flooring Tile, Wood
Fireplaces Type FP in Family Room, Other/Remarks, Electric
Equipment Dishwasher, Microwave, Convection Oven, Double Oven
Appliance Dishwasher, Microwave, Convection Oven, Double Oven
Laundry Laundry Room, Inside
Exterior
Parking Features Direct Garage Access
Garage Spaces 3.0
Pool Below Ground, Community/Common, Association
Utilities Available Cable Connected, Electricity Connected, Natural Gas Connected
View Mountains/Hills, Neighborhood
Roof Type Tile/Clay
Total Parking Spaces 3
Building
Lot Description Cul-De-Sac, Curbs, Sidewalks, Landscaped, Sprinklers In Front, Sprinklers In Rear
Story 2
Lot Size Range 4000-7499 SF
Sewer Sewer Paid
Water Public
Architectural Style Traditional
Level or Stories 2 Story
Construction Status Turnkey,Updated/Remodeled
Others
Monthly Total Fees $249
Miscellaneous Suburban
Acceptable Financing Cash, FHA, Cash To Existing Loan, Cash To New Loan
Listing Terms Cash, FHA, Cash To Existing Loan, Cash To New Loan
Special Listing Condition Standard
Virtual Tour https://inhometours.hd.pics/18814-Annmae-Pl-1/idx




