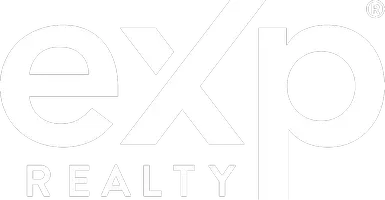OPEN HOUSE
Sun Jun 01, 12:00pm - 3:00pm
UPDATED:
Key Details
Property Type Townhouse
Sub Type Townhome
Listing Status Active
Purchase Type For Sale
Square Footage 1,614 sqft
Price per Sqft $599
MLS Listing ID OC25120000
Style Townhome
Bedrooms 4
Full Baths 3
Construction Status Updated/Remodeled
HOA Fees $200/mo
HOA Y/N Yes
Year Built 1980
Lot Size 1,100 Sqft
Acres 0.0253
Property Sub-Type Townhome
Property Description
Spacious and Stylish 4-Bedroom Townhome with Main Floor Bedroom! Welcome to this thoughtfully upgraded townhome, where style and functionality meet. Featuring an open-concept design with soaring vaulted ceilings and rich bamboo flooring throughout, this home offers a warm and inviting atmosphere. The spacious living room is centered around a custom stone fireplace, while energy-efficient double-pane windows provide comfort and natural light throughout. The kitchen is a true standout, showcasing granite countertops, Italian porcelain tile flooring, ample cabinet and counter space, and newer appliancesideal for any home chef. Just off the kitchen is a flexible space currently used as a laundry room and office/studio, complete with custom built-in bookshelves. A rare highlight is the main floor bedroom with sleek double frosted glass doors, located just across the hall from a full bathroomperfect for guests, extended family, or a private office. Each of the homes three bathrooms is tastefully finished with stone tile for a cohesive and upscale look. Upstairs, the expansive primary suite offers a tranquil retreat, featuring double entry doors, vaulted ceiling with fan, a custom walk-in closet, a spacious walk-in shower, and a luxurious Jacuzzi tub. Additional upgrades include a tankless water heater, newer A/C unit, and a large, stand-up attic with pull-down ladder for easy access to bonus storage. Step outside to enjoy a beautifully designed private covered patio complete with a custom built-in BBQ, ample counter space, refrigerator, and storageideal for entertaining. The front and back yards are fully equipped with automatic sprinklers for easy maintenance. The attached two-car garage has been recently serviced and updated for added peace of mind. Located in a quiet, tight-knit community with low HOA dues, this home offers an expansive view of the nearby park, playground, and walking trails. With convenient access to major freeways, shopping, and dining, this is a unique opportunity you wont want to misshomes in this sought-after neighborhood rarely become available!
Location
State CA
County Orange
Area Oc - Mission Viejo (92691)
Interior
Interior Features Granite Counters, Pantry, Pull Down Stairs to Attic, Recessed Lighting
Cooling Central Forced Air
Flooring Tile, Bamboo
Fireplaces Type FP in Living Room
Equipment Dishwasher, Disposal, Microwave, Refrigerator, Gas Oven, Gas Range
Appliance Dishwasher, Disposal, Microwave, Refrigerator, Gas Oven, Gas Range
Laundry Laundry Room, Inside
Exterior
Parking Features Direct Garage Access
Garage Spaces 2.0
View Panoramic, Neighborhood, Trees/Woods
Roof Type Shingle
Total Parking Spaces 2
Building
Lot Description Sidewalks
Story 2
Lot Size Range 1-3999 SF
Sewer Public Sewer
Water Public
Level or Stories 2 Story
Construction Status Updated/Remodeled
Others
Monthly Total Fees $201
Miscellaneous Suburban
Acceptable Financing Conventional
Listing Terms Conventional
Special Listing Condition Standard




