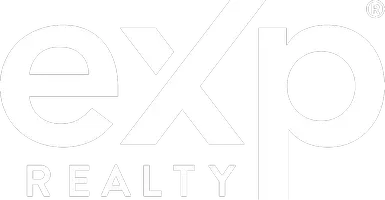UPDATED:
Key Details
Property Type Manufactured Home
Sub Type Manufactured Home
Listing Status Active
Purchase Type For Sale
Square Footage 1,568 sqft
Price per Sqft $140
MLS Listing ID SW25112007
Style Manufactured Home
Bedrooms 3
Full Baths 2
Construction Status Turnkey
HOA Y/N No
Year Built 2001
Lot Size 4,050 Sqft
Acres 0.093
Property Sub-Type Manufactured Home
Property Description
New on the Market! This popular floor plan in Sun Meadows 55+ Community with the coveted 3rd Bedroom! When you enter this home, it feels much larger than the square footage! The kitchen has plenty of cabinets, counter space and even a breakfast nook! The Living Room area has Tray Ceilings for a classic architectural style continued with the style of the formal dining area! Laundry room is large with plenty of cabinets and has direct access to the attached 2 car garage. Main Bedroom is large and the main bath has a separate tub and walk-in shower. Ceiling fans in most rooms of home and upgraded raised panel doors throughout. The backyard features a concrete patio with Alummawood cover. Located at the popular back of the park and next to guest parking for the utmost privacy. This home has been very well maintained with a new Roof, replaced in 2023, new Air Conditioning unit and new Water Heater, both replaced in 2024. The big ticket items have been done! Sun Meadows is the premier Senior Community in the Sun City area of Menifee. The amenities include pool, spa, gym, putting green, shuffleboard, pickle ball courts and a park. The Clubhouse with kitchen, card room, and billiards is available to residents for private events etc with reservations. There is also RV Storage for a nominal fee. Utilities are low and paid to property management. Buyer must fill out application for space lease and be approved by management. This is a great home and won't last long!
Location
State CA
County Riverside
Area Riv Cty-Sun City (92586)
Building/Complex Name Sun Meadows
Interior
Interior Features Coffered Ceiling(s), Pantry
Cooling Central Forced Air
Flooring Laminate
Equipment Disposal, Gas Range
Appliance Disposal, Gas Range
Laundry Laundry Room
Exterior
Parking Features Garage - Two Door, Garage Door Opener
Garage Spaces 2.0
Pool Below Ground, Community/Common, Heated
Utilities Available Cable Connected, Electricity Connected, Natural Gas Connected, Sewer Connected, Water Connected
Roof Type Shingle
Total Parking Spaces 2
Building
Story 1
Sewer Public Sewer
Water Private
Construction Status Turnkey
Others
Senior Community Other
Miscellaneous Storm Drains
Acceptable Financing Cash, Conventional, Cash To New Loan
Listing Terms Cash, Conventional, Cash To New Loan
Special Listing Condition Standard




