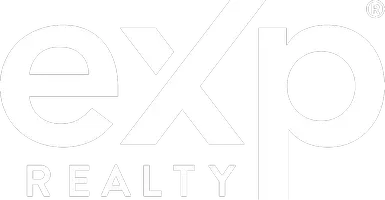REQUEST A TOUR If you would like to see this home without being there in person, select the "Virtual Tour" option and your agent will contact you to discuss available opportunities.
In-PersonVirtual Tour
$7,000
4 Beds
3 Baths
3,600 SqFt
UPDATED:
Key Details
Property Type Single Family Home
Sub Type Detached
Listing Status Active
Purchase Type For Rent
Square Footage 3,600 sqft
MLS Listing ID OC25109927
Bedrooms 4
Full Baths 3
Property Sub-Type Detached
Property Description
A rare opportunity to enjoy the coveted White Oak Model in the prestigious Eastlake Village Estates II, this exceptional residence offers an expansive master suite with a luxurious soaking tub, separate shower, and fireplace, along with a convenient downstairs suite and two additional upstairs bedrooms. The home features an oversized game/media loft, also with its own fireplace, and a total of four fireplaces throughout, including the living and family rooms. The fully upgraded kitchen is a chefs dream, boasting exquisite marble countertops, white cabinetry, and meticulous attention to detail. Newly installed wood flooring flows throughout, enhancing the timeless elegance and functionality of the home. Professionally landscaped front and back yards showcase a firepit, covered patio, and outdoor soaking tub, while dramatic floor-to-ceiling windows, double-door entry, and a spacious three-car garage elevate the sense of luxury. Residents enjoy exclusive access to Eastlake Villages exceptional amenities, including a pool, spa, pickleball and tennis courts, boathouse, BBQ area, playground, horse trails, clubhouse, and card room.
A rare opportunity to enjoy the coveted White Oak Model in the prestigious Eastlake Village Estates II, this exceptional residence offers an expansive master suite with a luxurious soaking tub, separate shower, and fireplace, along with a convenient downstairs suite and two additional upstairs bedrooms. The home features an oversized game/media loft, also with its own fireplace, and a total of four fireplaces throughout, including the living and family rooms. The fully upgraded kitchen is a chefs dream, boasting exquisite marble countertops, white cabinetry, and meticulous attention to detail. Newly installed wood flooring flows throughout, enhancing the timeless elegance and functionality of the home. Professionally landscaped front and back yards showcase a firepit, covered patio, and outdoor soaking tub, while dramatic floor-to-ceiling windows, double-door entry, and a spacious three-car garage elevate the sense of luxury. Residents enjoy exclusive access to Eastlake Villages exceptional amenities, including a pool, spa, pickleball and tennis courts, boathouse, BBQ area, playground, horse trails, clubhouse, and card room.
A rare opportunity to enjoy the coveted White Oak Model in the prestigious Eastlake Village Estates II, this exceptional residence offers an expansive master suite with a luxurious soaking tub, separate shower, and fireplace, along with a convenient downstairs suite and two additional upstairs bedrooms. The home features an oversized game/media loft, also with its own fireplace, and a total of four fireplaces throughout, including the living and family rooms. The fully upgraded kitchen is a chefs dream, boasting exquisite marble countertops, white cabinetry, and meticulous attention to detail. Newly installed wood flooring flows throughout, enhancing the timeless elegance and functionality of the home. Professionally landscaped front and back yards showcase a firepit, covered patio, and outdoor soaking tub, while dramatic floor-to-ceiling windows, double-door entry, and a spacious three-car garage elevate the sense of luxury. Residents enjoy exclusive access to Eastlake Villages exceptional amenities, including a pool, spa, pickleball and tennis courts, boathouse, BBQ area, playground, horse trails, clubhouse, and card room.
Location
State CA
County Orange
Area Oc - Yorba Linda (92887)
Zoning Estimated
Interior
Cooling Central Forced Air
Flooring Wood
Fireplaces Type FP in Family Room, FP in Living Room
Equipment Dishwasher, Dryer, Washer
Furnishings No
Exterior
Exterior Feature Block
Garage Spaces 3.0
Community Features Horse Trails
Complex Features Horse Trails
Total Parking Spaces 3
Building
Lot Description Cul-De-Sac, Curbs, Sidewalks
Story 2
Lot Size Range 7500-10889 SF
Level or Stories 2 Story
Others
Pets Allowed Allowed w/Restrictions
Read Less Info

Listed by Steven Yu • Top Ten Real Estate Inc



