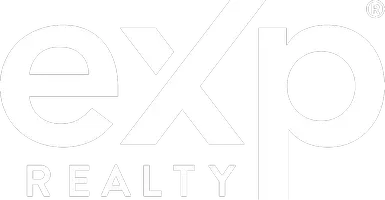UPDATED:
Key Details
Property Type Single Family Home
Sub Type Detached
Listing Status Active
Purchase Type For Sale
Square Footage 2,667 sqft
Price per Sqft $214
MLS Listing ID IV25102779
Style Detached
Bedrooms 4
Full Baths 3
Construction Status Repairs Cosmetic
HOA Y/N No
Year Built 2006
Lot Size 7,405 Sqft
Acres 0.17
Property Sub-Type Detached
Property Description
A beautiful featured home just right for your active living. Enjoy a main level bedroom in this spacious 4 br. / 2.75 bath, two story home. This home features a Lovely entry into your formal living room and formal dining area. Wind down or entertain around a large island kitchen and family room. Get the fireplace going for entertaining or chilly days. The kitchen has built-in appliances to utilize space for cooking. The spacious loft has many options including a 5th bedroom for this 2667 Sq. Ft. floor plan. Retreat into a large beautiful designed master bedroom with views. The master has double sinks on a large counter top, roman bath, separate potty room and 2 separate large walk-in closets with storage shelves. The adjacent 3rd room is a "California Bedroom", a must see! The unique "California Bedroom is perfect for teens or guest". Upper floor Laundry room with storage cabinets and complete with a laundry tub. There was no builder pinching on amenities or quality in this great home! The oversized kitchen / family room sliding door, lead to a large covered patio and backyard. The large backyard is perfect for large gatherings and designed with artificial turf, for low maintenance, durability, and environmental friendly. Mature landscaping in front & backyard with sprinklers. Clean streets, nice neighborhood. Great schools in walking distance, parks, water sport recreation close by. Banks, major shopping, and gaming nearby. Make this your happy home with minimum TLC. Sellers are open to all reasonable offers. More photos coming soon.
Location
State CA
County Riverside
Area Riv Cty-San Jacinto (92582)
Interior
Interior Features Pantry, Tandem
Heating Solar
Cooling Central Forced Air, High Efficiency
Flooring Carpet, Tile
Fireplaces Type FP in Family Room
Equipment Dishwasher, Disposal, Microwave
Appliance Dishwasher, Disposal, Microwave
Laundry Laundry Room, Inside
Exterior
Parking Features Tandem, Direct Garage Access, Garage
Garage Spaces 3.0
View Mountains/Hills
Roof Type Stone
Total Parking Spaces 3
Building
Lot Description Curbs, Sidewalks
Story 2
Lot Size Range 4000-7499 SF
Sewer Public Sewer
Water Public
Level or Stories 2 Story
Construction Status Repairs Cosmetic
Others
Monthly Total Fees $377
Acceptable Financing Cash To New Loan, Submit
Listing Terms Cash To New Loan, Submit
Special Listing Condition Standard




