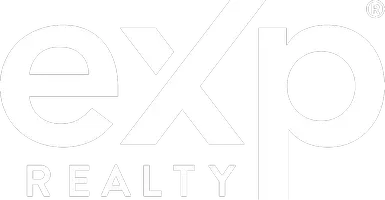OPEN HOUSE
Thu May 01, 9:00am - 1:00pm
Sat May 03, 1:00pm - 4:00pm
Sun May 04, 1:00pm - 4:00pm
UPDATED:
Key Details
Property Type Condo
Listing Status Active
Purchase Type For Sale
Square Footage 1,369 sqft
Price per Sqft $1,117
MLS Listing ID OC25086725
Style All Other Attached
Bedrooms 2
Full Baths 2
Construction Status Turnkey,Updated/Remodeled
HOA Fees $593/mo
HOA Y/N Yes
Year Built 1978
Lot Size 5.181 Acres
Acres 5.1809
Property Description
Discover coastal comfort at its finest in this beautifully updated home, ideally located on a quiet cul-de-sac in Dana Point. With sweeping ocean views, this peaceful retreat offers the perfect blend of relaxation and convenience. Inside, you'll find new Milgard windows that frame the views and invite in natural light. The kitchen is equipped with high-quality Wolf appliances, offering both style and functionality for everyday living. Fully updated bathrooms, a new HVAC system, and tasteful upgrades throughout make this home move-in ready. Step outside to raised wood decks for entertaining with ocean and sunset views. Enjoy resort-style amenities with access to the community pool, spa, and tennis courtsall just steps from your front door. Spend your weekends exploring the Lantern District, walking to local shops, dining, and entertainment. And when its time to unwind, youre just minutes from some of the best beaches in Southern California. Whether you're soaking in the views or taking advantage of everything Dana Point has to offer, this home has it all.
Location
State CA
County Orange
Area Oc - Dana Point (92629)
Interior
Interior Features Tile Counters
Cooling Central Forced Air
Flooring Laminate, Tile
Fireplaces Type FP in Living Room
Equipment Dishwasher, Microwave, Refrigerator, Water Softener, Gas Oven, Gas Stove, Gas Range, Water Purifier
Appliance Dishwasher, Microwave, Refrigerator, Water Softener, Gas Oven, Gas Stove, Gas Range, Water Purifier
Laundry Garage
Exterior
Parking Features Garage
Garage Spaces 2.0
Fence Wood
Pool Community/Common, Association
Community Features Horse Trails
Complex Features Horse Trails
Utilities Available Electricity Available, Natural Gas Available, Sewer Available, Water Available, Cable Not Available
View Ocean, Panoramic, Water, Coastline, Neighborhood
Total Parking Spaces 2
Building
Lot Description Cul-De-Sac, Curbs, Sidewalks
Story 1
Sewer Public Sewer
Water Public
Level or Stories 1 Story
Construction Status Turnkey,Updated/Remodeled
Others
Monthly Total Fees $593
Miscellaneous Foothills,Suburban
Acceptable Financing Cash, Conventional, FHA, Cash To New Loan
Listing Terms Cash, Conventional, FHA, Cash To New Loan
Special Listing Condition Standard




