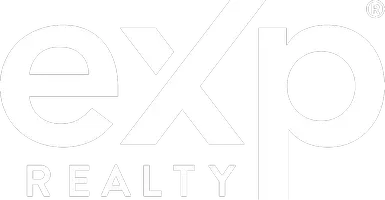REQUEST A TOUR If you would like to see this home without being there in person, select the "Virtual Tour" option and your agent will contact you to discuss available opportunities.
In-PersonVirtual Tour
$5,900
4 Beds
3 Baths
2,081 SqFt
UPDATED:
Key Details
Property Type Single Family Home
Sub Type Detached
Listing Status Active
Purchase Type For Rent
Square Footage 2,081 sqft
MLS Listing ID OC25087900
Bedrooms 4
Full Baths 3
Property Sub-Type Detached
Property Description
Dream Forster Highlands Living! Nestled in the highly desirable Ashton neighborhood, this beautiful 4-bedroom (one main level), 3-bath home offers an ideal layout on a quiet cul-de-sac. Enjoy soaring ceilings and abundant natural light in the living and dining areas, a bright kitchen with Samsung fridge & LG dishwasher, and a cozy family room with a fireplace. Upstairs, retreat to the spacious primary suite with a luxurious bath and private balcony boasting breezes and hill views. Plus, enjoy a private backyard with a grassy area and covered patio. Walk to award-winning schools and take advantage of community amenities like pools, spas, and parks!
Dream Forster Highlands Living! Nestled in the highly desirable Ashton neighborhood, this beautiful 4-bedroom (one main level), 3-bath home offers an ideal layout on a quiet cul-de-sac. Enjoy soaring ceilings and abundant natural light in the living and dining areas, a bright kitchen with Samsung fridge & LG dishwasher, and a cozy family room with a fireplace. Upstairs, retreat to the spacious primary suite with a luxurious bath and private balcony boasting breezes and hill views. Plus, enjoy a private backyard with a grassy area and covered patio. Walk to award-winning schools and take advantage of community amenities like pools, spas, and parks!
Dream Forster Highlands Living! Nestled in the highly desirable Ashton neighborhood, this beautiful 4-bedroom (one main level), 3-bath home offers an ideal layout on a quiet cul-de-sac. Enjoy soaring ceilings and abundant natural light in the living and dining areas, a bright kitchen with Samsung fridge & LG dishwasher, and a cozy family room with a fireplace. Upstairs, retreat to the spacious primary suite with a luxurious bath and private balcony boasting breezes and hill views. Plus, enjoy a private backyard with a grassy area and covered patio. Walk to award-winning schools and take advantage of community amenities like pools, spas, and parks!
Location
State CA
County Orange
Area Oc - San Clemente (92673)
Zoning Assessor
Interior
Cooling Central Forced Air
Flooring Carpet, Tile, Wood
Fireplaces Type FP in Family Room
Equipment Dishwasher, Disposal, Dryer, Microwave, Refrigerator, Washer
Furnishings No
Exterior
Garage Spaces 2.0
Roof Type Tile/Clay
Total Parking Spaces 4
Building
Lot Description Sidewalks
Story 2
Lot Size Range 4000-7499 SF
Level or Stories 2 Story
Others
Pets Allowed Allowed w/Restrictions
Read Less Info

Listed by Amy Coler • CSIRA Properties Inc.

