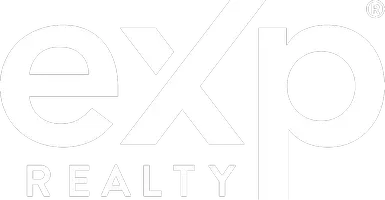UPDATED:
Key Details
Property Type Single Family Home
Sub Type Detached
Listing Status Active
Purchase Type For Sale
Square Footage 3,192 sqft
Price per Sqft $227
MLS Listing ID SW25081587
Style Detached
Bedrooms 5
Full Baths 3
Construction Status Turnkey,Updated/Remodeled
HOA Y/N No
Year Built 2004
Lot Size 8,276 Sqft
Acres 0.19
Property Sub-Type Detached
Property Description
You deserve THE EASY LIFE! STUNNING! TURNKEY! WILL IT BE YOUR DREAM HOME? Step through the double front doors into the open Living and Dining Room with the views of your PRIVATE POOL! Next step into your NEW DESIGNER KITCHEN where there is room for everyone to gather! NAVY BLUE LOWER CABINETS W/CRISP WHITE SOFT-CLOSE UPPER CABINETS! GLASS SUBWAY TILE BACKSPLASH with GRANITE COUNTERS all around the kitchen + ISLAND w/BARSTOOL SEATING! Kitchen features STAINLESS ENERGY EFFICIENCY "SMART" APPLIANCES. FRENCH DOOR REFRIGERATOR W/ICE MAKER + WINE FRIDGE + DOUBLE OVEN (with AIR FRYER!) + DISHWASHER + MICROWAVE + BUILT-IN COOKTOP! Even The PANTRY is gorgeous with its DOUBLE GLASS DOORS & PULL-OUT DRAWERS! All this OPENS TO THE FAMILY ROOM with a WOOD BURNING FIREPLACE (gas starter) & BUILT-IN ENTERTAINMENT CENTER for YOUR BIG SCREEN! Step through the sliding glass doors to your BACKYARD OASIS featuring a COVERED PATIO W/PARTY LIGHTS. TAKE A DIP IN YOUR PRIVATE POOL - PERFECT FOR COOLING OFF ON WARM SUMMER DAYS! The MAIN LEVEL BEDROOM (no longer an office) + FULL BATH + BONUS ROOM could easily be a MOTHER-IN-LAW SUITE or even RENTAL INCOME! Builder's Option: Bonus Room (currently set up as a gym)could be a 3rd CAR GARAGE OR 6TH BEDROOM.
Location
State CA
County Riverside
Area Riv Cty-Menifee (92584)
Zoning R-1
Interior
Interior Features Granite Counters, Pantry, Recessed Lighting
Heating Natural Gas
Cooling Central Forced Air, Zoned Area(s), Electric, Energy Star, High Efficiency, Dual, Whole House Fan
Flooring Linoleum/Vinyl, Other/Remarks
Fireplaces Type FP in Family Room, Gas Starter
Equipment Dishwasher, Disposal, Dryer, Microwave, Refrigerator, Washer, Double Oven, Electric Oven, Gas Stove, Ice Maker, Self Cleaning Oven, Water Line to Refr
Appliance Dishwasher, Disposal, Dryer, Microwave, Refrigerator, Washer, Double Oven, Electric Oven, Gas Stove, Ice Maker, Self Cleaning Oven, Water Line to Refr
Laundry Laundry Room, Inside
Exterior
Exterior Feature Stucco, Radiant Barrier
Parking Features Direct Garage Access, Garage, Garage - Two Door
Garage Spaces 2.0
Fence Excellent Condition, Wood
Pool Below Ground, Private, Filtered
Utilities Available Cable Available, Electricity Connected, Natural Gas Connected, Phone Available, Sewer Connected, Water Connected
View Mountains/Hills, Neighborhood
Roof Type Concrete,Flat Tile
Total Parking Spaces 2
Building
Lot Description Corner Lot, Cul-De-Sac, Curbs, Sidewalks, Landscaped, Sprinklers In Front
Story 2
Lot Size Range 7500-10889 SF
Sewer Public Sewer
Water Public
Architectural Style Craftsman, Craftsman/Bungalow
Level or Stories 2 Story
Construction Status Turnkey,Updated/Remodeled
Others
Monthly Total Fees $222
Miscellaneous Gutters,Storm Drains,Suburban
Acceptable Financing Submit
Listing Terms Submit
Special Listing Condition Standard




