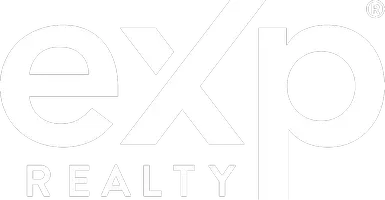OPEN HOUSE
Sat Jun 07, 12:00pm - 4:00pm
Sun Jun 08, 12:00pm - 4:00pm
UPDATED:
Key Details
Property Type Single Family Home
Sub Type Detached
Listing Status Active
Purchase Type For Sale
Square Footage 2,495 sqft
Price per Sqft $346
MLS Listing ID OC25080943
Style Detached
Bedrooms 3
Full Baths 2
Half Baths 1
Construction Status Turnkey,Updated/Remodeled
HOA Fees $130/mo
HOA Y/N Yes
Year Built 2015
Lot Size 10,019 Sqft
Acres 0.23
Property Sub-Type Detached
Property Description
Staycation! Why not? Enjoy the tropics in your own backyard, without the crowds! This highly upgraded single story home boasts 2495 sq. ft. of luxury living with a 40k gallon pool, raised jacuzzi, spacious Baja bench, slide through waterfall, a fire pit with built in seating, an outdoor kitchen with mature tropical landscaping, including Banana trees! There is a dedicated space for pets! Enter the private gated courtyard onto the tiled porch, the fountain soothes you as ye enter the home. The serene atmosphere hits you enter and are greeted by the soft tones, shiplap ceilings, and tall baseboards, that sit on the 60" x 10"Italian porcelain reclaimed barn wood tile that runs throughout the main living areas of the home. As you enter the greenroom, you find yourself surrounded by a luxurious Modern Kitchen with double stacked white shaker upper cabinets with seeded glass accents, and soft close lower drawer cabinets with solid wood boxes. The cabinets have been extended to include a built in hutch with display cabinets, and wine storage, with a built in banquet with storage, all topped off with Cambria quartz countertops that sparkle with a sea glass backsplash. Did I mention there are 2 sinks, 2 dishwashers, and 2 trash and recycle stations? This gourmet kitchen also comes with upgraded appliances, including a convection self cleaning double oven, profile microwave, and 5 burner cooktop. Pendant lighting adorns the 13' island and dining table like jewelry as does the sparkling cabinet hardware and cabinet lighting. As you investigate the great room you will appreciate the warmth of the fireplace and the windmill ceiling fan with added recessed lighting. The remodeled half bath, next to the flex room has been nicely decorated with shiplap, wallpaper, and a new marble topped vanity. The flex room is complimented by built in office cabinets, while most of the home has been provided with plantation shutters, and ceiling fans or chandeliers. The guest rooms have a lighter herringbone patterned wood plank tile, with hex tile in the baths. Extra insulation throughout the interior walls help with the homes energy efficiency and sound proofing. 35 solar panels and three patio covers along the entire back of the home add to the homes energy efficiency while providing shade to watch over the family in the pool. Block walls surround the back yard for safety with pets, and best of all , there is boat parking in your three car tandem garage!
Location
State CA
County Riverside
Area Riv Cty-Menifee (92584)
Interior
Interior Features Ceramic Counters, Pantry
Cooling Central Forced Air, SEER Rated 13-15
Flooring Tile
Fireplaces Type Fire Pit, Gas, Great Room
Equipment Dishwasher, Disposal, Microwave, Convection Oven, Double Oven, Gas Oven, Gas Stove, Ice Maker, Self Cleaning Oven, Water Line to Refr
Appliance Dishwasher, Disposal, Microwave, Convection Oven, Double Oven, Gas Oven, Gas Stove, Ice Maker, Self Cleaning Oven, Water Line to Refr
Laundry Laundry Room, Inside
Exterior
Exterior Feature Stucco, Wood
Parking Features Tandem, Direct Garage Access, Garage, Garage - Single Door, Garage Door Opener
Garage Spaces 3.0
Fence Cross Fencing, Other/Remarks, Excellent Condition, Stucco Wall, Vinyl
Pool Below Ground, Community/Common, Private, See Remarks, Association, Gunite, Heated, Filtered, Waterfall
Utilities Available Cable Connected, Electricity Connected, Natural Gas Available, Natural Gas Connected, Underground Utilities, Sewer Connected, Water Connected
View Pool, Courtyard
Roof Type Concrete,Tile/Clay
Total Parking Spaces 3
Building
Lot Description Curbs, Sidewalks, Landscaped, Sprinklers In Front, Sprinklers In Rear
Story 1
Lot Size Range 7500-10889 SF
Sewer Sewer Paid, Unknown
Architectural Style Craftsman, Craftsman/Bungalow, Ranch
Level or Stories 1 Story
Construction Status Turnkey,Updated/Remodeled
Others
Monthly Total Fees $507
Acceptable Financing Cash, Exchange, Cash To New Loan, Submit
Listing Terms Cash, Exchange, Cash To New Loan, Submit
Special Listing Condition Standard
Virtual Tour https://www.wellcomemat.com/mls/5a5se0318f181m3b4




