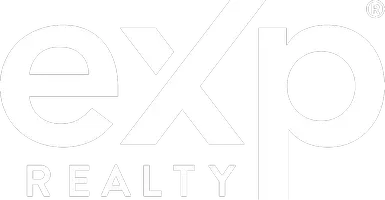UPDATED:
Key Details
Property Type Single Family Home
Sub Type Detached
Listing Status Active
Purchase Type For Sale
Square Footage 3,823 sqft
Price per Sqft $255
MLS Listing ID OC25015250
Style Mediterranean/Spanish
Bedrooms 5
Full Baths 3
HOA Fees $45/mo
Year Built 2014
Property Sub-Type Detached
Property Description
Location
State CA
County Riverside
Direction North on Pourray to Honey Pine & left; left on Desert Holly; right on Apache Plume; home on right
Interior
Interior Features Granite Counters, Pantry, Recessed Lighting, Stone Counters
Heating Forced Air Unit
Cooling Central Forced Air, Dual
Flooring Carpet, Tile
Fireplaces Type FP in Family Room, Patio/Outdoors
Fireplace No
Appliance Dishwasher, Disposal, Dryer, Microwave, Refrigerator, Solar Panels, Washer, Double Oven, Gas Stove, Gas Range
Exterior
Parking Features Tandem, Direct Garage Access, Garage, Garage Door Opener
Garage Spaces 3.0
Utilities Available Natural Gas Connected, Sewer Connected, Water Connected
Amenities Available Picnic Area, Playground
View Y/N Yes
Water Access Desc Public
View Neighborhood
Roof Type Slate
Porch Concrete, Patio
Building
Story 2
Sewer Public Sewer
Water Public
Level or Stories 2
Others
HOA Name Rancho Bella Vista
Tax ID 964593015
Special Listing Condition Standard




