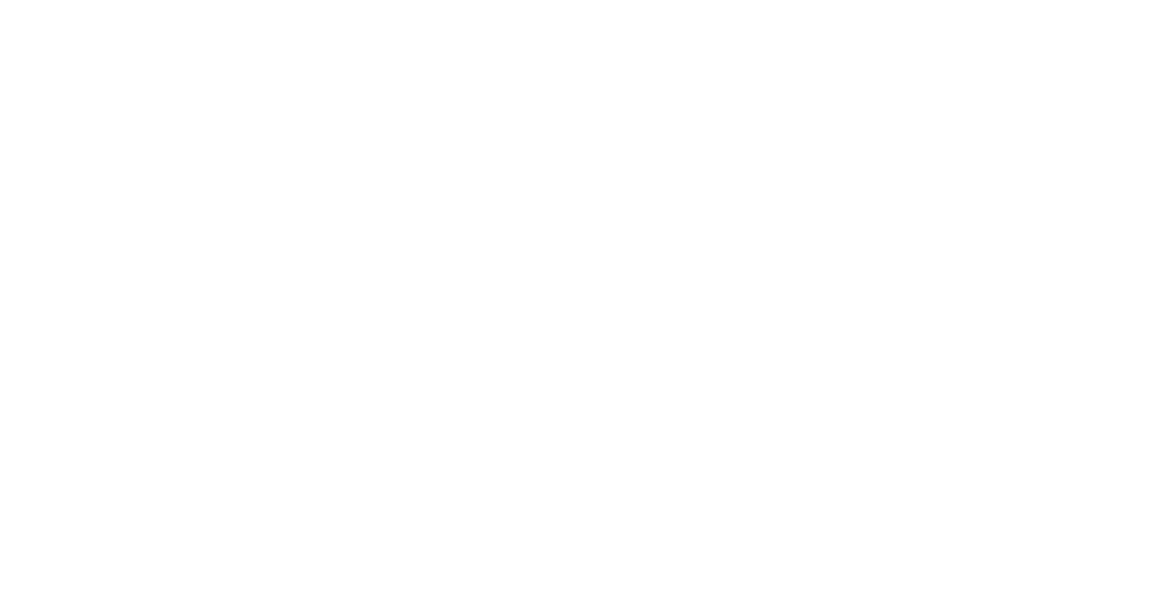

31786 Sorrel Run Court Active Save Request In-Person Tour Request Virtual Tour
Menifee,CA 92584
Key Details
Property Type Multi-Family
Sub Type All Other Attached
Listing Status Active
Purchase Type For Sale
Square Footage 2,946 sqft
Price per Sqft $244
MLS Listing ID SW25116044
Style Modern
Bedrooms 5
Full Baths 4
Year Built 2011
Property Sub-Type All Other Attached
Property Description
This very well kept beautiful home is situated in a quiet neighborhood in a cul-de-sac. Just as you are walking towards the house, you will see the manicured landscape, shrubs, roses and palm trees. It has an expansive driveway. As you get to the front door, you will be welcomed to the front porch and Ring camera. When you open the front door, you will see the spacious living and dining room with high ceiling. This room and downstairs bedroom has carpet. The rest of the first floor has tile flooring. When you walk to the right, you will immediately see a bedroom and full bathroom. Then can go straight into the Family Room that has a fireplace, five speakers surround sound, big windows that gives natural light. Right away, you will see the stunning open concept kitchen with granite counter tops, island with sink, stainless steel appliances, double door pantry, plenty of cabinets and storage. Also reseeding lights, dining area and door with screen that goes into the garage. The microwave and dishwasher are fairly new under two years. It has a tandem three car garage. If you go upstairs, you will see carpet throughout the hallway and bedrooms. As you come to the top of the stairs, you will see a good sized loft that has an opening, so you can see to the first floor. There's 4 bedrooms upstairs and 3 full bathrooms. One of the bathrooms is a Jack-N-Jill. The bathrooms and laundry room have vinyl flooring. When you enter the Main bedroom ensuite, you will see how spacious it its and has big windows that give natural light. As you enter the Main bathroom, you will see the double
Location
State CA
County Riverside
Direction From Antelope Rd go Right on Garbani Rd., Left on Champagne Dr., Right on Rouge Ln., Left on Sorrell Run Ct.
Interior
Interior Features Ceramic Counters,Granite Counters,Recessed Lighting
Heating Forced Air Unit,Passive Solar
Cooling Central Forced Air
Flooring Carpet,Tile
Fireplaces Type FP in Family Room,Gas Starter
Fireplace No
Appliance Dishwasher,Disposal,Microwave,Gas Oven,Gas Range
Laundry Gas,Gas & Electric Dryer HU
Exterior
Parking Features Tandem,Garage - Single Door
Garage Spaces 3.0
Fence Vinyl
Utilities Available Electricity Available,Electricity Connected,Natural Gas Available,Natural Gas Connected,Sewer Available,Water Available,Sewer Connected,Water Connected
View Y/N Yes
Water Access Desc Public
View Neighborhood
Roof Type Tile/Clay
Porch Concrete,Patio Open
Building
Story 2
Sewer Public Sewer
Water Public
Level or Stories 2
Others
Tax ID 372512025
Special Listing Condition Standard